This mountain contemporary home harmoniously integrates with the Sierra Nevada climate to enhance both comfort and aesthetics. Its multilevel design mirrors the site’s rolling topography, offering a spacious yet efficient living environment. Large roof overhangs provide effective shading from the intense summer sun, while expansive multi-slide windows blur the boundaries between indoor and outdoor living. This thoughtful design minimizes heat gain, maintaining a cooler interior. In contrast, a striking board-formed concrete fireplace serves as both a bold architectural feature and a source of warmth during winter months.
This sophisticated Sun Valley residence boasts elegant clean lines and distinctive Shou Sugi Ban siding, complemented by natural blond wood soffits, a dramatic sandstone fireplace, and board-formed concrete detailing. The home is designed to maximize natural light with large, mullioned windows throughout. Dark beams create a striking contrast against the bright, airy interiors, enhancing the modern yet warmly inviting ambiance.
Nestled between the Wood River and Bald Mountain, this residence masterfully blends Scandinavian minimalism with contemporary mountain charm. Its design features crisp, geometric lines and an open layout that highlights the surrounding natural beauty. The cedar shiplap siding, installed with a blind fasten backscrew technique, complements the sleek standing seam metal roof, creating a streamlined aesthetic. Expansive, sunlit windows invite abundant natural light and frame breathtaking views of Ketchum’s rugged cliffs. Thoughtfully designed for a family of five, the home offers smart, functional spaces tailored to modern living.
Regardless of the season, a warm golden light fills this golf course home. This residence captures an ambiance of tailored and refined luxury in every room but feels unbelievably cozy and calm. To create a sense of livable scale despite a deceptively large program, various roof overhangs, ceiling heights and building forms inside and out break up the massing on this flat lot. Massive lift and slide doors on both the east and west sides of the living room bring in sun all day and year long while the see through limestone fireplace grounds the home to the outside environment and connects the living and dining room. An open-air pergola near a small stream further marries the home to nature and offers a perfect balance of shelter and al fresco extended-family gatherings.
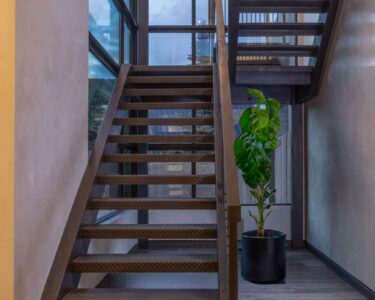 Mid-Valley Custom
Mid-Valley Custom
Our clients for this custom residence desired to mix modern architectural elements with early 20th century industrial materials. The lines and areas of the home are open, clean, and expansive to take advantage of stunning 360-degree Wood River Valley views. Large roof overhangs allow for heat relief during the hottest of summer days, while floor-to-ceiling windows and sliding doors maximize natural light. Sizable horizontal interior windows strategically placed in the master-bath, powder room and laundry allow natural light from the opposite south-facing windows to penetrate what would normally be dark interior spaces. A smattering of clever, reused industrial materials and relics adorn the home. Interestingly, the owner collected a myriad of mid-century ski resort avalanche blast canisters which make up many of the light fixtures. The powder room sink is welded from a jet engine turbine, and rebar patio balusters and diamond-clad stair tread add to the home’s nod toward ‘steam punk’ style. The home’s signature stairwell is encased in glass and connects the main home to an ADU.
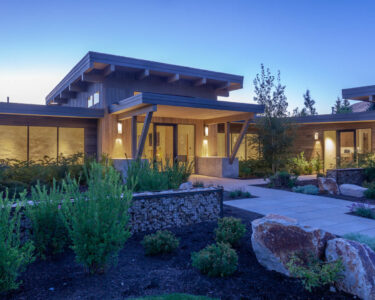 Covey Run Modern
Covey Run Modern
This residence sits on a sagebrush covered hillside where it bathes in views and sunlight. The minimal, sleek interiors pave the way to enjoy the stunning vistas whether inside or out. Large roof overhangs allow for heat relief during the hottest of summer days, while floor-to-ceiling windows and sliding doors maximize natural light. A natural palate of both indoor and outdoor materials, combined with modern, yet whimsical furnishings and fixtures make the home exceptionally inviting. Notably, the use of up-lighting rather than solely art in the hallways shows-off the natural stone’s character, further connecting the home to the outside environment.
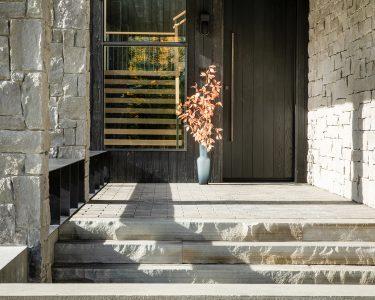 Trail Creek Contemporary
Trail Creek Contemporary
LA meets Ketchum in this single-family downtown residence. The steep and dynamic hillside lot is naturally suited for a multi-level floor plan. Contrasting black, white, grey and steel elements both inside and out are softened with carefully placed limestone accent walls and large windows to brighten living spaces. Massive sliding glass doors off the great room’s west elevation open to expansive decks, open space and ski resort views. Multiple interior focal points are incorporated to accommodate the owner’s bold collection of art and artifacts. Two ensuite bedrooms, bunkrooms, and a mudroom outfitted for multi-sport endeavors ensures this home will be enjoyed for many generations by the owner’s extended family.
Click here to check out the LUXE Magazine article on this project.
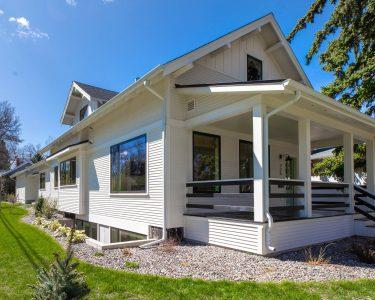 Historic Bozeman Renovation
Historic Bozeman Renovation
This mid-century bungalow was completed transformed in Bozeman’s Montana State University neighborhood. Since most of the original structure was damaged or neglected, only the strong bones and lasting character were saved. Introverted and dark spaces were replaced with inviting, bright areas and the floor plan was opened to allow for modern living and entertaining. Custom built-in cabinetry spanning most of the home’s spaces combined with a new garage allow for ample, much-needed four-season storage for furnishings and gear. Completely modernized and reinvigorated, the integrity of this classic home was once again brought to life with a fresh, new feel.
“My home has been “reinvented” thanks to Mike’s breakthrough ideas, vision and expertise…he was a pleasure to work with. He cared about, listened to and incorporated my input and ideas. Mike’s ideas and vision for the remodel/addition created my perfect retirement dream home.”
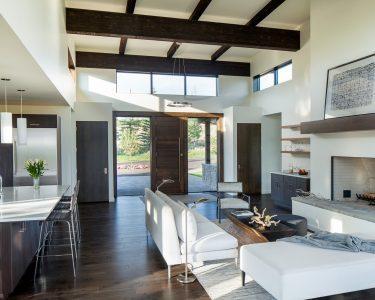 Mid-Valley Contemporary
Mid-Valley Contemporary
Expansive south-facing windows capture both the stunning views and low-angle winter sunlight, while large roof overhangs add cooling elements during the summer heat in these contemporary Idaho foothills homes. Clean, bright interiors make these residences in the Blue Grouse Development exceptionally inviting.
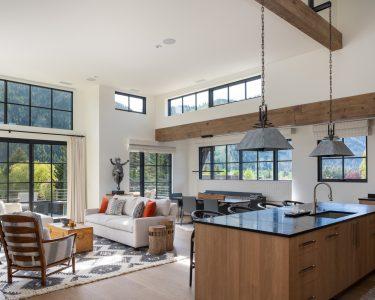 Multi-Family Mountain Contemporary
Multi-Family Mountain Contemporary
Located in downtown Ketchum, the Mindbender building takes its namesake from the mountain ridge located between Ketchum and Hailey. Housing four separate residences, the exterior is terraced to reduce its massing while enhancing each unit’s views. Living areas welcome plenty of natural light and offer stunning ski resort panoramas through modern, black-paned windows. Open, yet detailed stairwells and railings, and vertical, slatted walls lend artistic interest and modern characteristics.
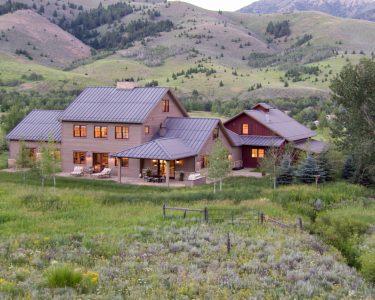 Classic Mountain Colonial
Classic Mountain Colonial
This home, situated in the Smoky Range just north of Sun Valley, perfectly captures the owner’s background and design intent. Classic colonial lines combined with an exterior palette of ‘mountain living’ materials ties the residence to its Idaho site. Carefully curated furnishings and timeless, traditional interior details serve to enhance the home’s lasting style.
“Through the years we have dealt with several architects on different projects, but it has never been such a rewarding experience. Perhaps Mike’s most outstanding quality is his ability to adapt his vast professional knowledge to his clients’ ideas, desires and needs. We have been living in our house for over five years now and there is absolutely nothing that we would do differently.”
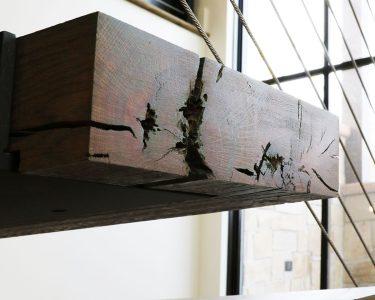 Elkhorn Springs Paired Homes
Elkhorn Springs Paired Homes
Not only are these slope-side townhomes located next to Dollar Mountain’s Elkhorn ski lift, they are also situated right next to the golf course’s first fairway. The modern roof and expansive windows take full advantage of that jackpot position. Non-gabled roofs and sleek materials such as incorporating an open-tread staircase with metal cables and stark white walls with crisp 10-foot high kitchen cabinets balance the mountain meets modern feel.
-Click here to read the full article in Mountain Living Magazine-
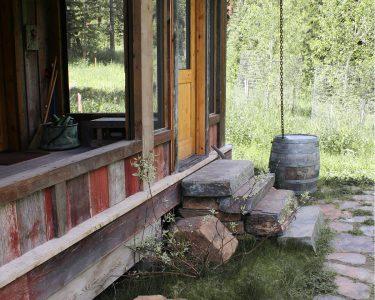 Montana Fishing Cabin
Montana Fishing Cabin
Nestled on Beaver Creek, a tributary of the Gallatin River near Big Sky, this home was inspired by an old fishing cabin nearby. If viewed from the east, all one can see is the rustic, weathered cabin built in 2006, even though several years later the owner added a large living addition. Reclaimed, hearty materials and cozy living spaces ties the home to its roots. This is a home inspired from history, and will remain forever timeless.
“Mike created an amazing seamless new addition as well as the original cabin. You’d think the house was always this way…!”
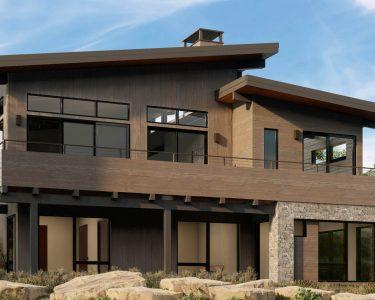 Crown Ranch Residences
Crown Ranch Residences
Crown Ranch in Elkhorn at Sun Valley is a development of ten new two-story homes set into a steep hill site that feature mountain contemporary design, expansive floorplans, impeccable construction and explosive Boulder Mountain views. Flexible floor plan layouts adapt to changes in family needs. Strong geometric shapes, high ceilings, and extensive use of natural light while using subtle exterior colors help to blend these new, single family homes with others in the neighborhood. Low roof angles instead of gables offset the presence of the development and protect the integrity of the area’s hillside ordinance. Visit: crresidences.com
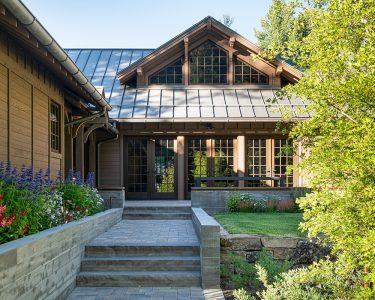 Historic Ketchum Cabin
Historic Ketchum Cabin
This Ketchum home’s unique look was inspired by the client’s other property, a rustic forest cabin designed by renowned architect Carl Gould. The grandeur of the great room’s vaulted ceiling is framed by two airy lofts that lead to bunkrooms beyond. The tight craftsmanship, mullioned windows, and highly detailed woodwork, lend a warm but airy atmosphere to the residence.
“Mike is an exceptional designer, problem-solver, and team player. Our house turned out beautifully, and the project ran exceptionally smoothly with all stakeholders working well together until the very end.”
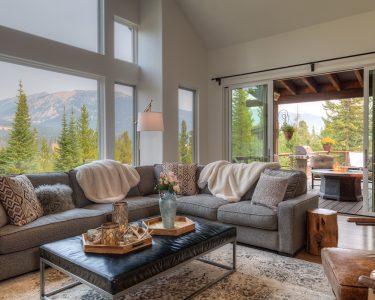 Spanish Peaks Remodel
Spanish Peaks Remodel
This typical late nineties dark log ski chalet was updated and renovated to allow for an active family’s lifestyle. The interior was refreshed, walls were removed to allow for great room living, and expansive indoor/outdoor sliders were incorporated to allow for lots of backyard entertaining. Additional spaces, such as a smartly-designed mudroom and a master suite, were added ensuring plenty of room for many generations to enjoy the Montana ski resort vacation.
“I wish Mike had been my architect for the original home design! Very glad he was for the remodel and new addition! Great ideas, vision and expertise — and a pleasure to work with!”
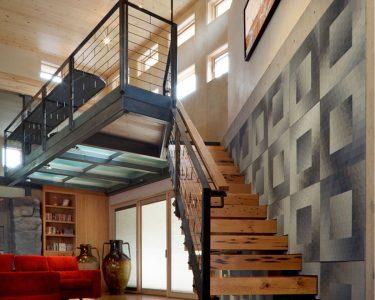 Concrete Wonder
Concrete Wonder
The owner of this home is a renowned concrete artisan and tragically lost his original log home. The family decided to rebuild – and incorporate as much of his own trade skills as possible. Located mid-valley near the Wood River, the new residence uses concrete throughout: walls, door panels, flooring, sink basins, bathtubs and countertops.
Click here to read the Sun Valley Magazine article about this project.
“I often think about how differently the process of rebuilding would have gone without Mike (….) Mike was more than capable and beyond that he was quite easy to work with. The contractor, Mike and myself met regularly for about two and a half months throwing out ideas and editing floor plans and sketches. Mike presented a refreshing professional attitude. Where each of us contributed ideas, he showed a willing acceptance to try them. And where we voted some ideas out, he could move on with a positive attitude and new ideas. The whole design process was fun. I miss it, actually, now that I’m back to the life I had before the fire.”
